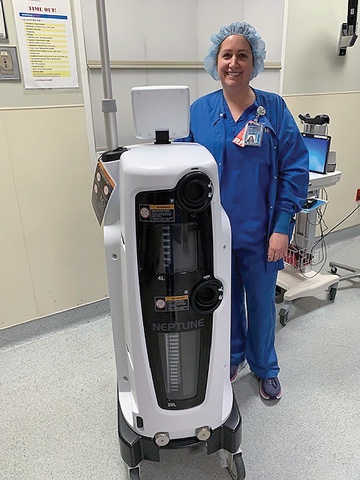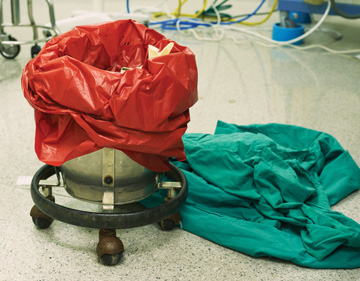The most effective way to prevent slip and trips is to “engineer out” injury risks present in the physical OR environment. Chances are, you’ll find some improvement opportunities when you examine the following:
• Layout and design. The ideal is to design the room initially to be as safe as possible — or to renovate an existing OR to remove safety problems. Consider how equipment and cabling is set up in the OR, along with
the traffic patterns of your providers. Floor outlets should be flush, but I’ve seen floor outlets that stick up several inches, creating a tripping hazard. Door thresholds are another common problem area. Even a quarter-inch of
a threshold is too much; flat thresholds are safest.
• Cable/cord management. The gold standard is to convert to wireless technology and simply eliminate the cord-and-cable issues altogether. If that’s not an option, determine how you can relocate or mitigate wire
hazards in provider pathways as effectively as possible. Booms are especially helpful; put as many outlets on them as you can. If possible, relocate wall outlets as appropriate, as I’ve seen cords plugged into a wall across the room
and draped over too many times. Bundle cables where possible, especially those connected to anesthesia machines. Use cord covers instead of tape, which can leave a residue, to affix wires to the floor. Just be aware that those cord covers
still cause a bump. Covers don’t eliminate trip hazards completely, but they are certainly safer than a loose cord in a walkway.
• Flooring. Install slip-resistant flooring if possible. However, be specific about how your staff cleans and maintains those floors. If the layer on top is the wrong consistency for that flooring, slips can result. For
example, if the flooring doesn’t require wax, environmental services should be told not to apply a layer of wax to it. If they do, the floor is no longer slip-resistant.
• Fluid management. Floor-wicking absorption pads, suction devices or fluid management systems that actively remove liquid from the floor are a must for facilities that perform notoriously slippery, fluid-filled procedures
such as arthroscopies.
• Lighting. Because the surgical site is illuminated so brightly in ORs, general lighting is often lowered so providers can view the monitors, resulting in shadows in darker areas. As providers age, their eyes don’t
adjust to the dark as quickly, and they need more auxiliary light to reduce the contrast between the surgical field and the monitors.
• Equipment and supplies. Create unobstructed pathways around the room. Keep portable equipment such as buckets, carts, step stools and supply containers clear of high-traffic areas. The most effective approach is to
make these items as visible as possible, using brightly colored supplies or flooring that contrasts against the equipment.
.svg?sfvrsn=be606e78_3)


.svg?sfvrsn=56b2f850_5)