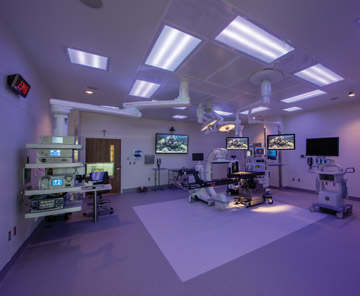Planning to renovate your old ORs or build brand new ones? There's a lot you can do from architectural and design perspectives to enhance your infection prevention efforts. Here are some things to keep in mind.
- Home
- Article
Building Infection-Free ORs
By: Joe Paone
Published: 2/19/2020
Consider the impact architecture and design can have on SSI rates.
Access control
The impact of OR door openings on infection control is in question. "There's a belief that opening and closing doors frequently might increase SSI risks, but the literature now doesn't support that because our airflows are so well designed," says Arthur Brito, AIA, CAU, EDAC, LEED AP BD+C, WELL AP, an associate principal and senior vice president and healthcare practice leader at architecture and design firm HKS in Miami, Fla.
"We conducted a simulation study and found contamination in the OR was less related to the number of door openings and more to the number of people in the OR," says Anjali Joseph, PhD, EDAC, endowed chair in architecture + health design and research at Clemson (S.C.) University's College of Architecture, Arts and Humanities. Ultimately, the more crowded your OR typically is, the more space you should build.
Still, keeping the OR doors closed during surgery is good practice. One way to reduce door openings is to increase visibility into the rooms. "The reason you want to look in is to understand what stage the case is in," says Bryan Langlands, AIA, FACHA, EDAC, LEED GA, principal and medical planner with architecture, planning and design firm NBBJ in Seattle, Wash.
The obvious way to avoid "pop-ins" is to include windows in OR designs, so staff can easily check the status of a case. Avera McKennan Hospital in Sioux Falls, S.D, is in the process of renovating 14 ORs originally built in the early 1980s. "One thing that's been very helpful is we put large windows in the doors," says Mary Leedom, RN, MS, NEC, an assistant vice president for perioperative services. "I believe that's minimized traffic in our rooms."
The storage dilemma
You don't want people constantly leaving the room during surgery to get supplies, but you also don't want clutter. Should you have more storage in the OR to prevent door openings? It's a difficult choice.
Dr. Joseph recommends any OR storage be seamless and integrated into the wall system to avoid taking up floor space and collecting dirt. "Place storage close to whoever needs to access it — where the circulating nurse is, within the anesthesia work area," she says. Remember, though, that OR storage creates more horizontal surfaces, which infection preventionists consider a danger point.
Then there's the equipment itself, including the lights and monitors. If they're positioned on the floor, you create more places for dust to collect, and wires to trip over. Mounting equipment on booms frees up floor space, but also creates places for contaminants to collect that the surgeon could kick up when, for example, he manually adjusts the surgical light.
Booms also can affect laminar flow. "You're blowing the air into the OR lights, and the air gets turbulent and goes through the surgical site," says Mr. Brito.
Avera McKennan installed a system that combines the surgical lights with laminar flow. The lights can only be manipulated using voice commands and hand gestures. The LED white light also provides continual disinfection, but isn't harmful to people like UV light is. "We run it all day on a lower level, and when the rooms are cleaned and emptied for the night, they go into a high-disinfection mode," says Ms. Leedom.
Smooth surfaces

No cracks. No seams. No crevices for infectious particles to hide. That's what you want in OR floors, walls and ceilings. But you'll likely use different materials for each.
- Walls. You want a smooth, cleanable, durable surface without indents. Avera McKennan used Acrovyn, a hard, durable, cleanable plastic. "The material can't be damaged or nicked like drywall," says facility architect Jacob Bunde, AIA, OCHA, LEED AP. "That way we don't have any particle counts when it gets bumped into."
- Floors. "You can't have tile butting up to tile," says Mr. Langlands. "It needs to be sealed, and it needs a continuous molded cove going six inches up the wall." As far as choosing between rubber or vinyl flooring, the experts we interviewed did not elevate either for their infection control benefits.
- Ceilings. Modular, prefabricated ceiling systems are gaining favor, especially for renovations. "The cool thing is there's extra capacity for utilities behind the ceiling," says Sarah Markovitz, AIA, principal and healthcare practice leader at NBBJ. "A stainless steel front panel can be taken down overnight, you can cut in some new outlets, and have it back up the next day — and it's not dust-producing."
Adds Dr. Joseph, "Modular wall panels with a stainless steel finish can be wiped down and are very easy to clean. If any damage happens, they can be popped out and you put another one in. It's much easier to maintain." OSM
.svg?sfvrsn=be606e78_3)
.svg?sfvrsn=56b2f850_5)