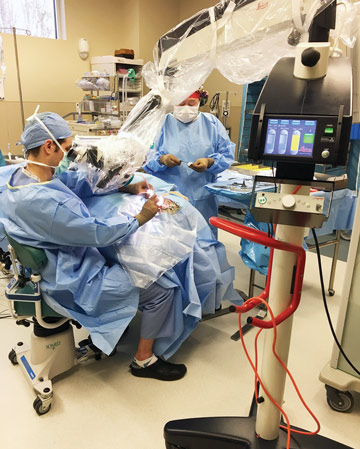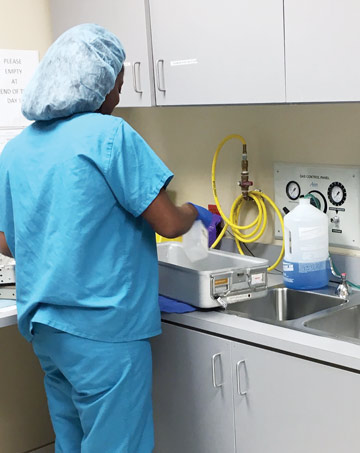Before we discuss how to design and outfit your facility for ENT surgery, just a quick word about how the first physician-owned ambulatory surgical center in North Carolina specifically designed for patients requiring ENT surgery came to be.
In 2010, North Carolina launched a statewide project to determine if single-specialty surgery centers increased patient access to certain surgical sub-specialties. For our ENT docs, the timing was perfect. The local hospital rarely scheduled their cases during their preferred block times. Granted, ENT wasn’t the hospital’s biggest revenue-generator, but the physicians of Piedmont Ear, Nose & Throat Associates (PENTA) were growing increasingly annoyed (PENTA-up frustration!).
As they say, necessity is the mother of invention. Our surgeons jumped at the chance to show that that a smartly built facility can improve patient care and broke ground on the 9,849-square-foot, 2-room Piedmont Outpatient Surgery Center. Since performing our first case in February 2012, 3,000 patients have come through the facility’s ORs each year. Our current success can be traced back to before the center’s doors opened, when we focused on designing and outfitting a facility that would set us up for future growth and innovation.
.svg?sfvrsn=be606e78_3)


.svg?sfvrsn=56b2f850_5)